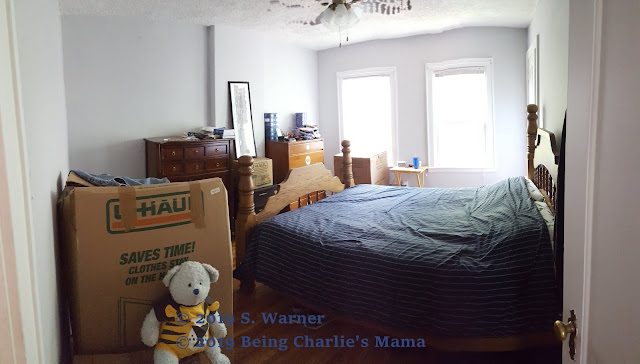(Topic: Moving)
Hi Friends,
Currently, my living room aesthetic is “cardboard chic” – available at your local packing supplies dealer!
Yep, still working on unpacking from the move I mentioned several weeks ago. As I’m sure you’ve noticed, I’ve been fairly quiet on here. Several reasons: One, I didn’t want to give exact dates of the move, because while I know most of my readers, I don’t know everyone 🙂 and don’t want to over-bare my soul on the internet! But more directly: I’d actually planned to have pre-written and auto-released posts for the weeks I’d be too busy to write, but things got busier faster than anticipated, and I never actually got the posts prepared.
Now, though! New home, half set up, and reliable internet, so it’s now possible to take writing breaks when I’m tired of unpacking!
First off, I’ll show you some of the chaos that we walked into when coming into the house when the movers were done, then I’ll show you some of what I’ve been working on. You’ll get a full tour of the new place!
 |
| Pookie helping me bring boxes home from the Uhaul store when we were still moving out. He was a bit tired of cardboard too. |
 |
| My view as the movers carried everything into the new house! |
 |
| The office: chaos. |
 |
| The initial chaos of the living room after the movers were done. Note the bear enjoying his new home! |
 |
| Our narrow kitchen, mostly put together, from the dining room door. |
 |
| Our little kitchen as viewed from the back door 🙂 |
 |
| Bedroom, mostly functional! |
 |
| We got the bathroom functional pretty quickly. Isn’t it nice?! |
|
 |
| Our front step, with the lilies our former landlord gave us! |
Well, that was the initial chaos. So then, we started unpacking, placing furniture, and getting organized! (I mean, the bathroom and kitchen and the basics in the bedroom got done in the first 2 days, but beyond that… chaos!)
 |
| Step one in the office: placing hubby’s desk, shelf, and cabinet. |
 |
| Soon realized that the dark shelf was narrower and thus perfect for a different spot, so we swapped that shelf! |
 |
| There’s a nook in the office that I initially thought would fit two of the tall shelves. Nope. This narrow shelf wasn’t ideal there either… |
 |
| …but the brown shelf fit perfectly! |
 |
| The narrow shelf ended up between hubby’s desk and my desk/sewing table. It’s working pretty well, actually! |
I actually have all the shelves filled and organized in the office now, but we still have a bit of chaos lingering before I’ll take “final version” pictures. Nearly there, though!
 |
| I ended up putting up two shelves in the bedroom. I’d hoped a third would fit, but it would overlap the light switch! Not practical… We ended up putting a rounded corner table in that spot instead. |
Like with the office, the bedroom is nearly done, but still has a bit of tidying up before I can take final pictures! That’s four rooms done (mostly): bathroom, kitchen, bedroom, office.
So what’s left? Dining room and living room! (There’s a basement, which is organized with plastic shelving but not much to look at, so we’ll skip that.)
 |
| Here’s a picture of the dining room in progress. The kitchen island on the left is right next to the pass-through, so if we need an extra person chopping veggies, they can do it there and hand them in (the kitchen is too small for 3 people, and a bit tricky even for two). Cookbooks on the shelf in the middle, and who knows exactly what will end up on the baker’s rack! The dining table extends out from there. |
I don’t have pictures of the living room, but we seem to somehow have 2 seats too many to fit! We’ll figure it out, and then I’ll take pictures and show you. In all, we like this place, and think it will be a great home for us!
Yours,
Sarah
To subscribe, find the “subscribe by email” note in the left column and enter your email there. Links to posts will be emailed directly to you whenever I post them! Nothing else gets emailed.
Resource list: Visit my spreadsheet at www.tinyurl.com/infantloss















